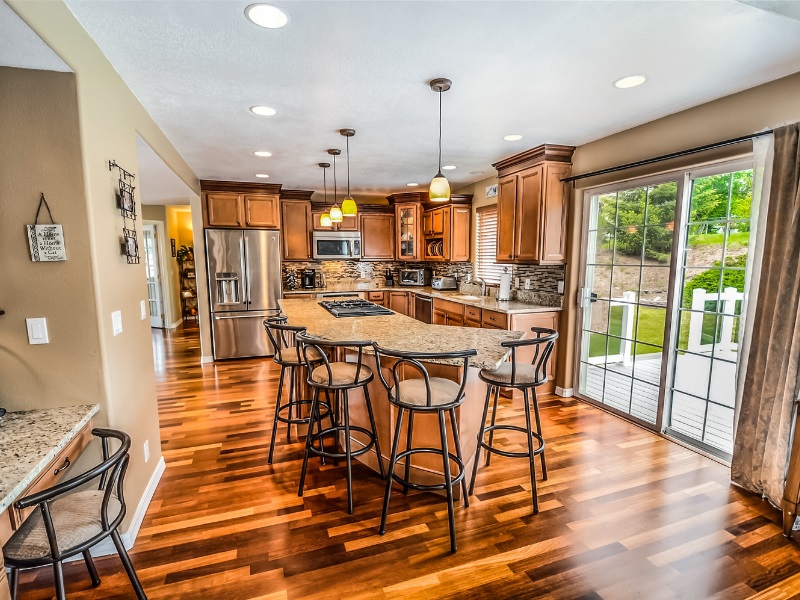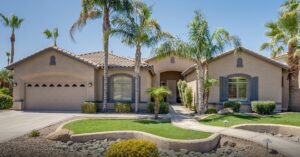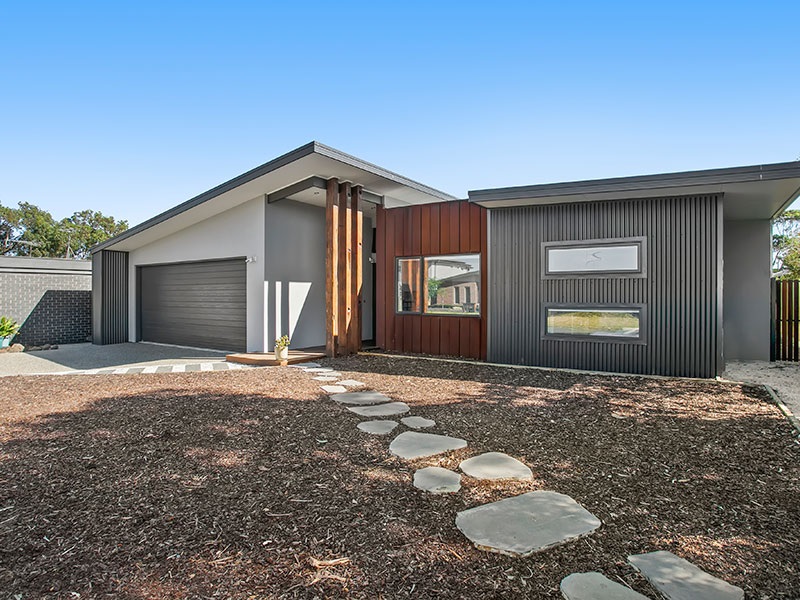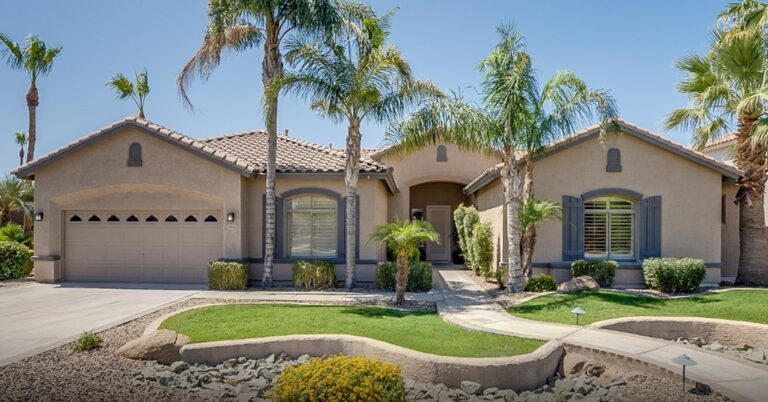Multigenerational living, where multiple generations of a family live under the same roof, is becoming increasingly common in today’s society. Whether it’s due to economic reasons, cultural traditions, or simply a desire to foster stronger familial bonds, adapting homes to accommodate multiple generations can bring numerous benefits. Here are some key considerations when adapting a home for multigenerational living:

1. Separate Living Spaces
Creating separate living spaces within the home is essential for maintaining privacy and independence. This can be achieved by converting existing rooms into self-contained units or by constructing additional living areas. Each generation should have their own bedroom, bathroom, and living space to ensure everyone has their own personal sanctuary.
2. Universal Design
Incorporating universal design principles in the home is crucial for ensuring accessibility and safety for all generations. This includes features such as wheelchair ramps, wider doorways, grab bars in bathrooms, and non-slip flooring. By implementing universal design, individuals of all ages and abilities can navigate the home comfortably and independently.
3. Flexible Floor Plans
Flexible floor plans allow for easy adaptation of the living spaces to cater to changing needs over time. Consider incorporating movable walls, sliding doors, or modular furniture that can be rearranged to create larger or smaller spaces as required. This flexibility ensures that the home can accommodate different family dynamics and evolving needs.
4. Multiple Kitchens
Having multiple kitchens or kitchenettes in the home can greatly enhance convenience and autonomy for each generation. This allows for separate meal preparation and reduces conflicts over cooking preferences. Additionally, having designated dining areas for each generation promotes a sense of togetherness during meal times while still respecting individual preferences.
5. Outdoor Spaces
Creating outdoor spaces that cater to the needs of different generations can greatly enhance the living experience. Consider incorporating features such as a playground for children, a garden for gardening enthusiasts, and a relaxation area for older adults. Outdoor spaces provide opportunities for recreation, relaxation, and bonding among family members.
6. Communication and Technology
As technology plays an increasingly significant role in our lives, it is important to equip the home with the necessary communication and technology infrastructure. High-speed internet, intercom systems, and smart home devices can facilitate communication and connectivity between family members. This ensures that everyone can stay connected, share information, and access resources easily.
7. Storage Solutions
Ample storage space is essential for maintaining an organized and clutter-free living environment. Each generation should have designated storage areas for their belongings. This helps to prevent conflicts over limited storage space and allows for individualized organization systems.
8. Outdoor Access
Consider providing separate entrances for each generation to promote independence and privacy. This allows family members to come and go without disturbing others. Outdoor access can also be beneficial for older adults who may have mobility challenges, providing them with easier access to the outdoors and reducing the risk of falls.
Adapting homes for multigenerational living requires careful planning and consideration. By creating separate living spaces, incorporating universal design principles, and providing flexibility in the floor plan, families can create a harmonious and functional living environment that caters to the needs of multiple generations. Embracing the concept of multigenerational living can foster stronger family bonds and create a supportive and enriching home for everyone.











